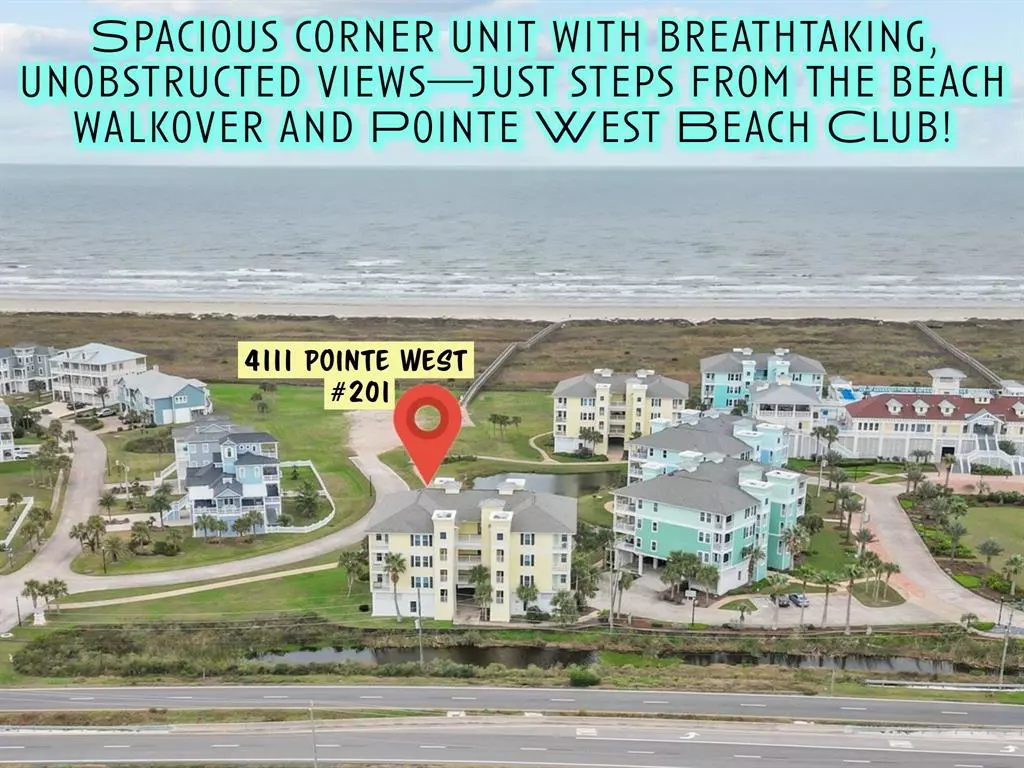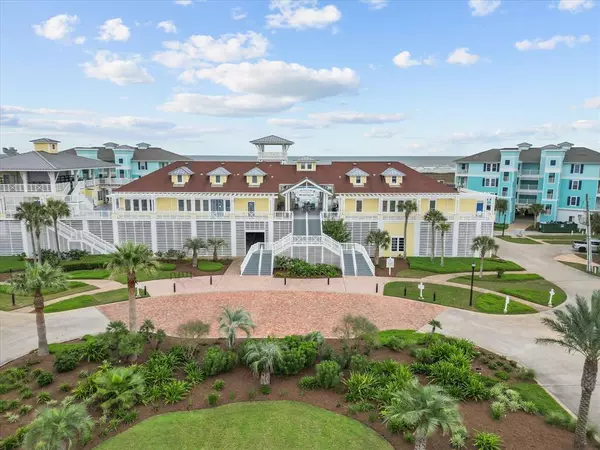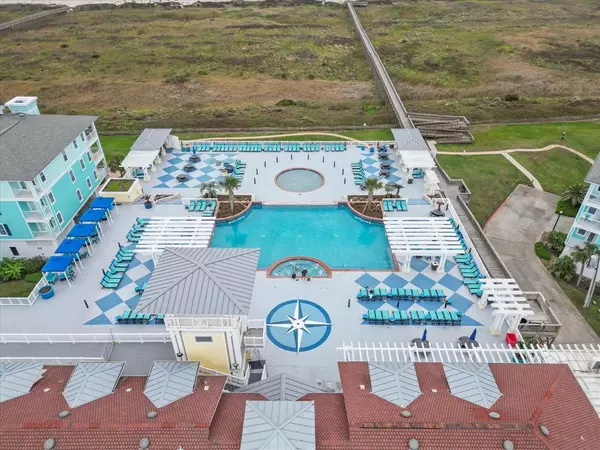3 Beds
3 Baths
1,717 SqFt
3 Beds
3 Baths
1,717 SqFt
Key Details
Property Type Condo, Townhouse
Sub Type Condominium
Listing Status Coming Soon
Purchase Type For Sale
Square Footage 1,717 sqft
Price per Sqft $366
Subdivision Villas At Pointe West Condos
MLS Listing ID 21817033
Style Contemporary/Modern
Bedrooms 3
Full Baths 3
HOA Fees $4,146/qua
Year Built 2005
Annual Tax Amount $9,004
Tax Year 2023
Lot Size 1,717 Sqft
Property Description
Location
State TX
County Galveston
Area West End
Rooms
Bedroom Description En-Suite Bath,Walk-In Closet
Other Rooms Utility Room in House
Master Bathroom Full Secondary Bathroom Down, Primary Bath: Double Sinks, Primary Bath: Separate Shower, Primary Bath: Soaking Tub, Secondary Bath(s): Tub/Shower Combo
Kitchen Breakfast Bar, Kitchen open to Family Room, Pantry, Soft Closing Cabinets, Soft Closing Drawers
Interior
Interior Features Alarm System - Owned, Balcony, Elevator, Fire/Smoke Alarm, Refrigerator Included, Window Coverings
Heating Central Electric
Cooling Central Electric
Flooring Laminate, Tile
Appliance Dryer Included, Full Size, Refrigerator, Washer Included
Dryer Utilities 1
Exterior
Exterior Feature Balcony, Clubhouse, Exercise Room, Patio/Deck, Wheelchair Access
Carport Spaces 1
Waterfront Description Beach View,Gulf View,Pond
View South
Roof Type Composition
Street Surface Asphalt,Concrete
Private Pool No
Building
Story 1
Unit Location On Corner,Water View,Waterfront
Entry Level 2nd Level
Foundation Pier & Beam
Sewer Public Sewer
Water Public Water
Structure Type Cement Board
New Construction No
Schools
Elementary Schools Gisd Open Enroll
Middle Schools Gisd Open Enroll
High Schools Ball High School
School District 22 - Galveston
Others
HOA Fee Include Clubhouse,Exterior Building,Grounds,Insurance
Senior Community No
Tax ID 7323-0005-0201-000
Ownership Full Ownership
Energy Description Ceiling Fans,Digital Program Thermostat,High-Efficiency HVAC
Acceptable Financing Cash Sale, Conventional
Tax Rate 1.7222
Disclosures Sellers Disclosure
Listing Terms Cash Sale, Conventional
Financing Cash Sale,Conventional
Special Listing Condition Sellers Disclosure

GET MORE INFORMATION
Broker | License ID: 700436






